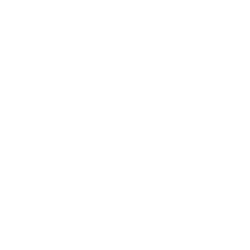AUTOCAD
Course
Syllabus
Introduction to AutoCAD
- Overview of AutoCAD’s interface and navigation tools
- Understanding the workspace and tool palettes
Basic Drawing and Editing Commands
- Drawing lines, circles, arcs, and polygons
- Editing objects using commands such as move, copy, rotate, and scale
Precision Drafting Tools
- Using snap, grid, and polar tracking to ensure accuracy
- Applying object snaps and snap overrides for precise drawing placement
Managing Layers and Properties
- Creating and organizing layers for efficient drawing management
- Assigning properties such as color, linetype, and lineweight to objects
Adding Text and Annotations
- Adding text and multiline text to drawings
- Creating and editing annotations such as dimensions and leaders
Dimensioning and Measuring
- Adding linear, angular, and radial dimensions to drawings
- Using dimension styles and settings for consistent dimensioning
Working with Blocks and Symbols
- Creating and inserting blocks for efficient drawing reuse
- Editing and managing block definitions and attributes
Applying Hatching and Gradients
- Adding hatches and gradients to fill closed areas
- Modifying hatch patterns and properties for different applications
Creating Layouts and Plotting Drawings
- Setting up layout tabs and viewports for printing and plotting
- Configuring plot settings and page setups for output
Final Project
- Apply the skills learned throughout the course to create a final project of your choice. Showcase your AutoCAD expertise by creating a detailed drawing or technical illustration using the techniques and tools learned in the course.
Course
Curriculum
Our course curriculum covers the following key topics:
- Introduction to AutoCAD and its interface
- Drawing and editing basic geometric shapes
- Using precision drafting tools (snap, grid, polar tracking)
- Creating and managing layers for organizing drawings
- Adding text and annotations to drawings
- Dimensioning and adding measurements to drawings
- Working with blocks and symbols for efficient drawing reuse
- Applying hatching and gradients to add depth and texture to drawings
- Creating layouts and plotting drawings for printing and sharing
Learning Outcomes
By the end of this course, you will:
- Have a solid understanding of AutoCAD’s interface and navigation tools
- Be able to create precise and accurate drawings using AutoCAD’s drafting tools
- Understand how to manage layers, text, and annotations in AutoCAD drawings
- Know how to apply dimensions and measurements to drawings
- Be proficient in using blocks and symbols for efficient drawing reuse
- Gain valuable insights into best practices for organizing and presenting drawings in AutoCAD
Course
Format
Our AutoCAD Essentials course is delivered through a combination of:
- Video tutorials covering each topic in detail
- Step-by-step walkthroughs and demonstrations
- Hands-on exercises and assignments to reinforce learning
- Q&A sessions and discussion forums for additional support
Course
Overview
Our AutoCAD Essentials course is designed to provide you with the fundamental skills and knowledge needed to effectively use AutoCAD for drafting and design tasks. Whether you’re a beginner looking to learn the basics of AutoCAD or an experienced user seeking to enhance your skills, this course is tailored to meet your needs. Through a combination of interactive tutorials, hands-on exercises, and practical projects, you’ll learn how to create precise and detailed drawings using AutoCAD’s powerful drafting tools and features.
Course Benifits
Precision and Accuracy:
AutoCAD is renowned for its precision and accuracy in drafting and design tasks. By mastering AutoCAD essentials, you’ll be able to create drawings with unparalleled accuracy and detail, making it an essential tool for engineers, architects, and designers.
Efficiency and Productivity:
AutoCAD offers a range of productivity tools and features that help streamline the drafting process and improve efficiency. By learning AutoCAD essentials, you’ll be able to work more efficiently, saving time and effort on repetitive tasks and increasing productivity.
Versatility and Flexibility:
AutoCAD is a versatile tool that can be used for a wide range of drafting and design tasks, from architectural drawings to mechanical engineering designs. By mastering AutoCAD essentials, you’ll have the flexibility to work in various industries and sectors, making it a valuable skill for professionals in any field.
Career Opportunities:
Proficiency in AutoCAD is highly sought after in many industries, including architecture, engineering, construction, manufacturing, and interior design. By learning AutoCAD essentials, you’ll be equipped with the skills and knowledge needed to pursue a rewarding career in any of these fields.
SUBSCRIBE US TO GET
EXCLUSIVE OFFERS!
SCHEDULE YOUR DEMO CLASS NOW!
Registration Information
Ready to take your drafting skills to the next level with AutoCAD? Enroll in our AutoCAD Essentials course today! Click the “Enroll Now” button below to get started. For any inquiries or assistance with the enrollment process, please contact our support team at info@npinfotechinstitute.com.
QUICK LINKS
CONTACT
- Parthma Bank, Maqbara, MBD. UP.
- +919105705180
- +919193176846
- +9194110 70205
- info@npinfotechinstitute@gmail.com

